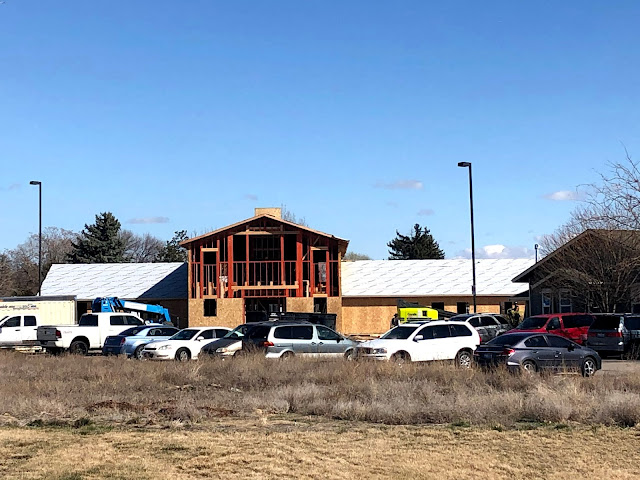I (Andi) have been a part of a "design team" here at MAF for the last 3 years. Our main goal was to plan for the building of a new family center. The process started with interviewing all the folks who would be using the building and asking what they wanted in the space. From there we worked closely with an architect to come up with a design that would fit the piece of land that was available, while also fitting the needs of the end users.
Our campus includes apartments that can house up to 19 families who are here for training etc. The problem that we encountered for our apartment users is that they have no where to congregate during the hot summer months and the cold winter months. The family center will help with this. It will house a large kitchen, dining room, living room and patio to hang out in or share a meal. There will also be an exercise room, teen center, library and children's center. We can't wait for it to be complete!







No comments:
Post a Comment